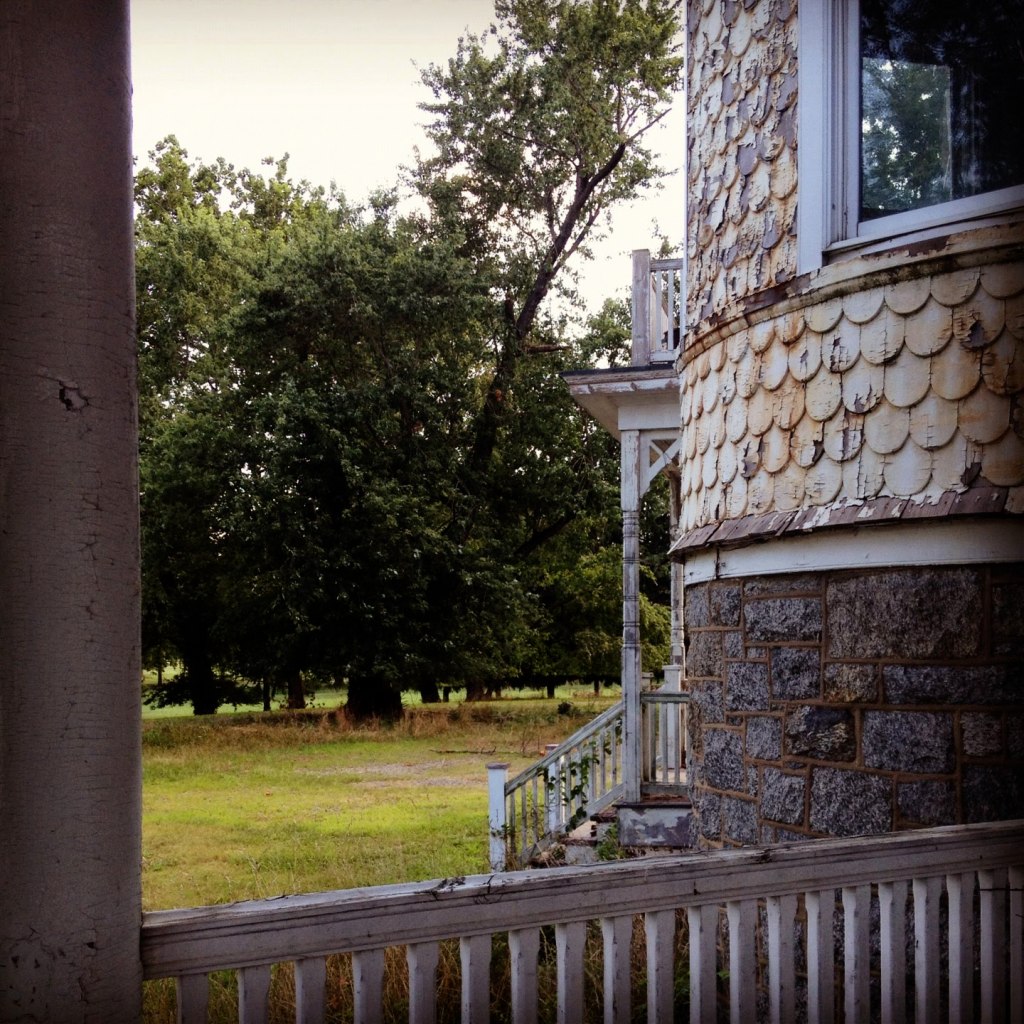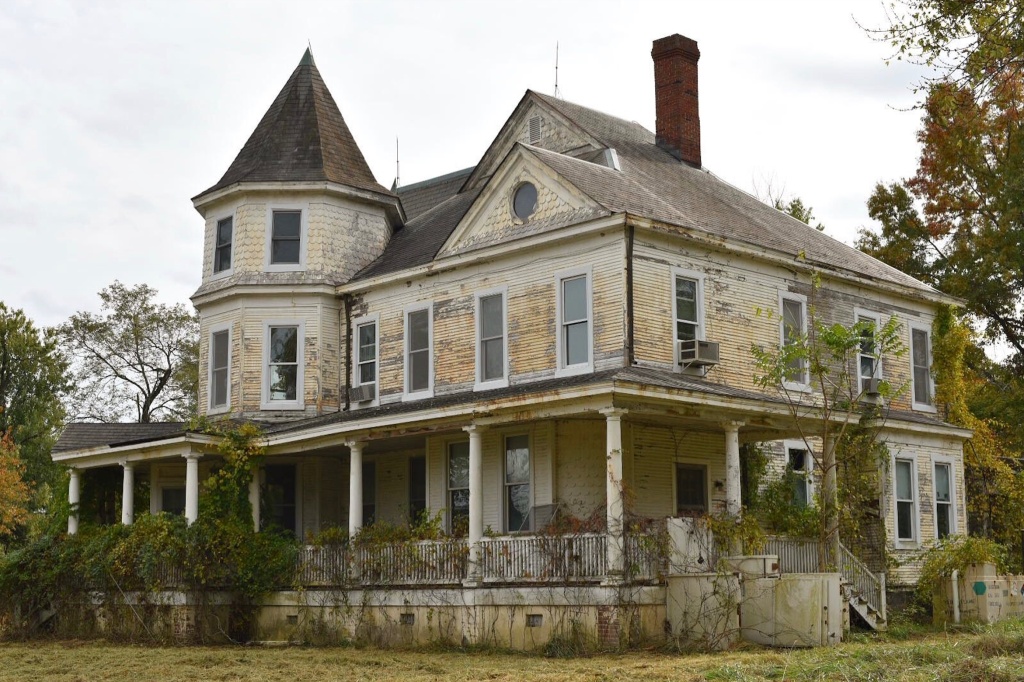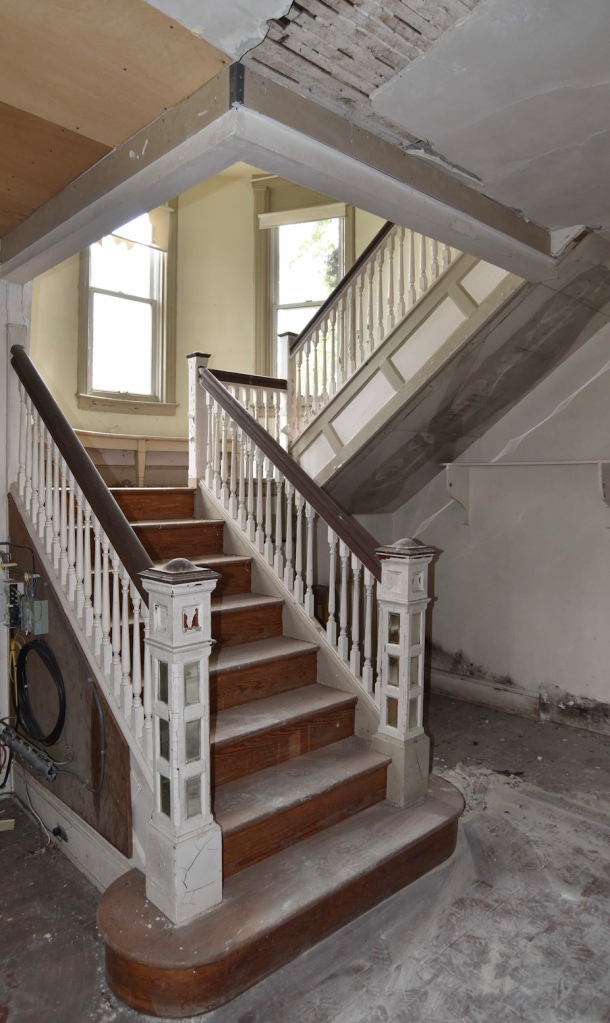We invite you into the family home. Or what was the family home a hundred years ago. The house was built for Malcolm MITCHELL’s bride on land that had belonged to MITCHELL family for over a hundred years. Before he died, it would all be taken away and left to decay, only to be torn down over 100 years after it was built. Read more about the MITCHELL family, and the people that lived in the home, in The Mitchell Name in Harford County.
This is just a tour of the home that he built.
The Short Lane house was a nearly 5,000 square foot, late-Victorian era, Queen Anne-style house built by Malcolm MITCHELL on a foundation of Port Deposit granite. Accessed via a long dirt and gravel driveway, the house faced northeast and sat on the northern boundary of “Bettie’s Choice” on Short Lane.[1] The house had a wraparound porch on the northeast corner with Roman Doric columns, some arranged in pairs, supporting the porch roof. There was an enclosed porch off the back of the house and a southeast-facing porch with turned columns and a balcony on the second level. Aside from the three porches, all of which had wood lattice foundations, the home boasted a circular stair tower, a polygonal turret which featured multi-light windows, bay windows, a hipped roof with central gablet, gabled dormer, fish-scale wood shingles, a patterned-slate roof, and wood-frame windows.
There was a wood-frame outbuilding just beyond the southwest corner of the house – likely an enclosed detached garage. The home also had a barn and a row of sheds. Originally there was a gate outside the entrance doors at the east corner. There was also a wire fence with decorative posts bordering the yard.


The three-story house consisted of five rooms on the first floor – three front rooms and two rear rooms – with hardwood floors throughout. Family and guests ascended the southeast corner of the porch to the primary entrance. Exterior doors led to a vestibule and identical wood interior doors, each featuring a decorative panel under a large light and topped by a single transom light, were the entry point of the home. Once inside, the entrance opened to a spacious stair hall, off which were a smaller hall to the south. A small parlor opened off the stair hall and led a large parlor in the northeast corner of the residence.
Guests passed through wood-paneled pocket doors on opposing walls of the small parlor to access the large parlor. Lace curtains adorned the windows throughout. The 2 ½-inch-wide hardwood plank floors, stained dark, were protected with large Oriental-style rugs. Damask wallpaper covered the walls. This large parlor had an exterior door on the north side for access to the wraparound porch. Another set of pocket doors led from the large parlor south into the dining room.



The dining room featured a built-in cabinet with glass doors. There was access to the kitchen by way of a butler’s pantry. The kitchen, which was in the rear extension of the home, had a brick fireplace with a plain wood mantel, and wood floors. A door in the northeast of the room gave access to the partially paved basement.


The rear rooms of the home – the kitchen, butler’s pantry, and storage pantry – were separated from the main rooms by a hallway which accommodated a narrow wooden staircase leading to the second-floor central hall. This hallway also featured a door to the office, a room which could also be accessed by an exterior door opening to a small porch on the southeast of the residence. This office was isolated enough from the main living quarters, while also being accessible to the driveway and the property – it was likely used regularly by Malcolm MITCHELL during his business operations.
The main staircase occupied the circular stair tower, rising all the way to the third floor. A door with molded panels provided access to storage underneath the stairs. The first landing featured a built-in, semi-circular wood bench in the shape of the tower. The whole staircase featured a paneled carriage; the balusters were slender and turned; rounded caps adorned the square newel posts, which were ornamented with small rectangular mirrors, on each floor.
The second level of the home had six rooms – five bedrooms and a bathroom – all with the same wood floors as the first level. The main staircase landing had two bedrooms directly off of it – one on the east and another on the south corner, the latter of which has an exterior door to a balcony that sits atop the office porch. The central hall had doors to three more bedrooms, the bathroom, and the secondary stairs from the kitchen hallway. Interior doors were all wood-paneled and featured two-light transoms.


Continuing to ascend to the third floor, guests would find four finished rooms and an abundance of unfinished storage space. The original wood floors are retained throughout, and the main staircase maintains its charm up to the very top level. The turret room at the top of the stairs is formally adorned – the trim contrasts with that exhibited on the second floor. The central room on this level sits directly off the main staircase landing and the brick chimney rises through the west corner of the room. To the left of the chimney is the dormer room, off which lay storage space. Just to the right of the chimney sat a wood door with five horizontal panels. Beyond this lay a room with walls and ceilings finished entirely in beaded-edged stained wood, and a round window in the offset lower cross gable. There is a small attic access in the ceiling and here is where could be found the home’s water heater, an early metal type with the hand-stenciled black letters “MODEL HEATING CO. PHILADELPHIA PA”. This company was an early manufacturer of water heaters between 1900-1909.[2] Decorative radiators, some of which are painted, were installed throughout the main block of the house – an early central heating system that would have been modern for its time. There was also knob-and-tube wiring, in common use in the turn of the 20th Century.[3]
[1] Harford County Deed Records
[2] Heating, Ventilating and Sanitary Plumbing, Volume 10, pg. 16; Heating & Ventilation Magazine, New York, March 1900
[3] All building details courtesy of Maryland Historical Trust, Maryland Inventory of Historic Properties, No. HA-2199, Malcolm MITCHELL House (Building 5650, Aberdeen Proving Ground) Architectural Survey File, https://apps.mht.maryland.gov/medusa/PDF/Harford/HA-2199.pdf.
Home accents such as furniture and décor descriptions taken from family photos.







